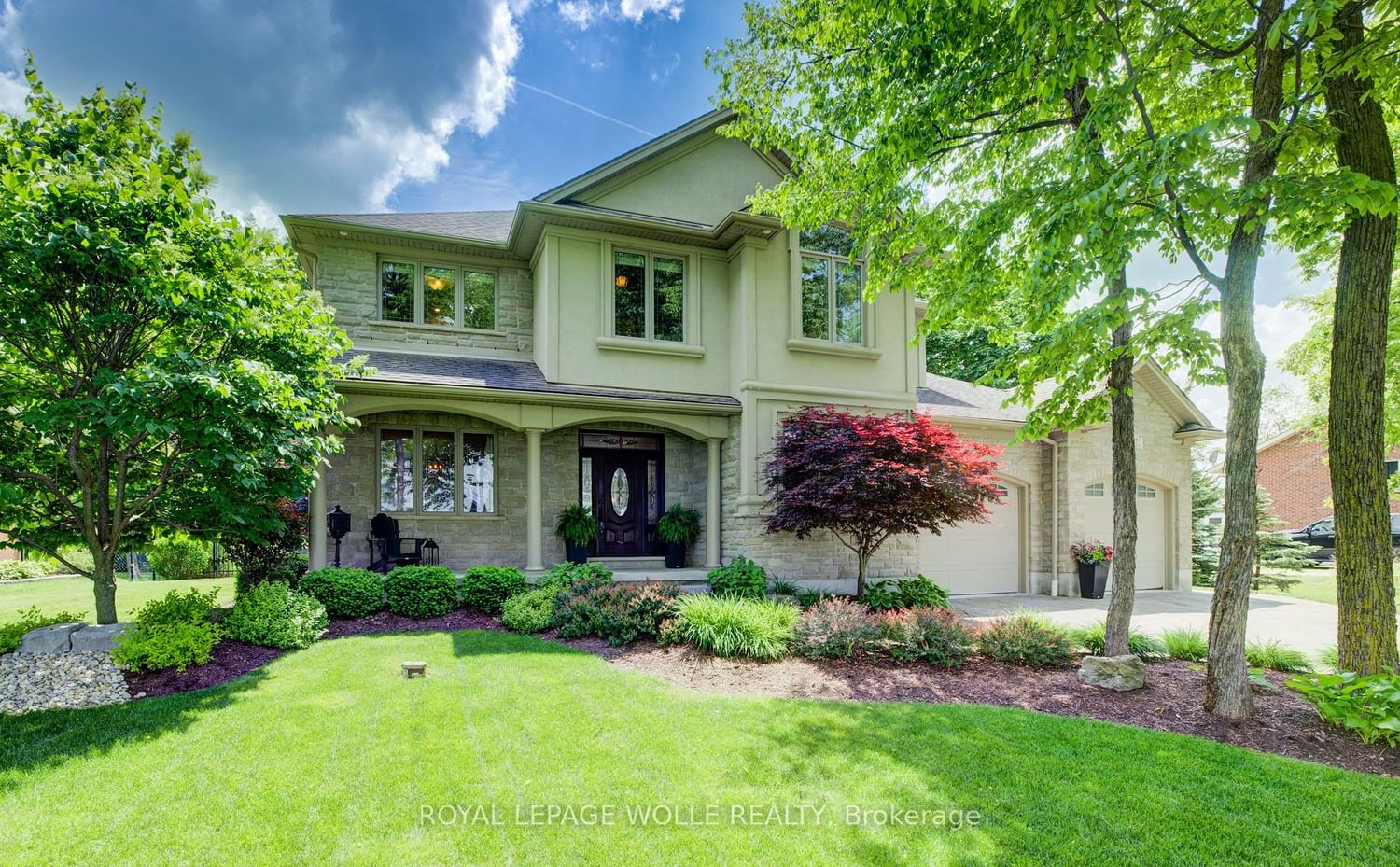$1,699,900
$*,***,***
4+1-Bed
4-Bath
3000-3500 Sq. ft
Listed on 6/6/24
Listed by ROYAL LEPAGE WOLLE REALTY
Welcome home to 2167 Sawmill Road. This big, beautiful home has over 4600 sq ft of living space and high end finishes complete w. a backyard oasis on almost a 1/2 acre lot backing onto forest. The curb appeal is stunning w. its long interlock driveway, stone front, beautiful gardens and inviting front entry. Step inside and fall in love w. this immaculate, light filled home. To the right of the foyer you have a private main flr. office, pwdr room, laundry and mudroom w. access to your amazing garage. This garage is having 2 brand new garage doors installed soon, has new epoxy floors and stairs that lead to your sep. entrance to your fully fin. basement w. extra high ceilings and 118 projector screen. The main floor has a formal din. room, lrg liv. rm w surround sound and gas fp., and a gourmet kitchen w. granite counters and built in appliances. Lrg breakfast seating area w. French door to your spectacular outdoor space. The backyard is stunning w. a lrg salt water heated pool, hot tub, pool cabana w. bar, covered porch 14 x 20, custom fire pit area and manicured gardens. This view is one you will never get tired of. The forest is the perfect backdrop! Back inside, upstairs you will be impressed w. the 4 bedrooms and another private office space and main jack and jill bath. The primary is lrg and has a balcony, lrg walk in closet and a spa-ensuite w. new vanity, jetted tub and glass shower. The basement is completely finished w. large rec room, bedroom, 3 pc bath, storage, mechanicals and a rough-in for a bar/kitchenette. Radiant floor heat is underfoot in the bsmt, main flr and all upstairs bathrooms! New boiler 2018, heat pump, air handler, central ac all 2023, water soft. and iron filter 2024, R60 insulation in attic 2022, pool heater 2023, gas bbq hook up, outdoor speakers, jacuzzi hot tub (8 person), central vac w. sweeps. Wow... so many incredible features taking living to a new level of luxury! Don't miss this gem situated just on the edge of East Waterloo!
see att for full listing details.
X8410186
Detached, 2-Storey
3000-3500
16+4
4+1
4
2
Attached
8
16-30
Central Air
Finished, Full
N
Stone, Stucco/Plaster
Forced Air
Y
Inground
$7,446.82 (2023)
< .50 Acres
200.00x94.00 (Feet) - 200.30 ft x 94.14ft x 200.30ft x94.14ft
